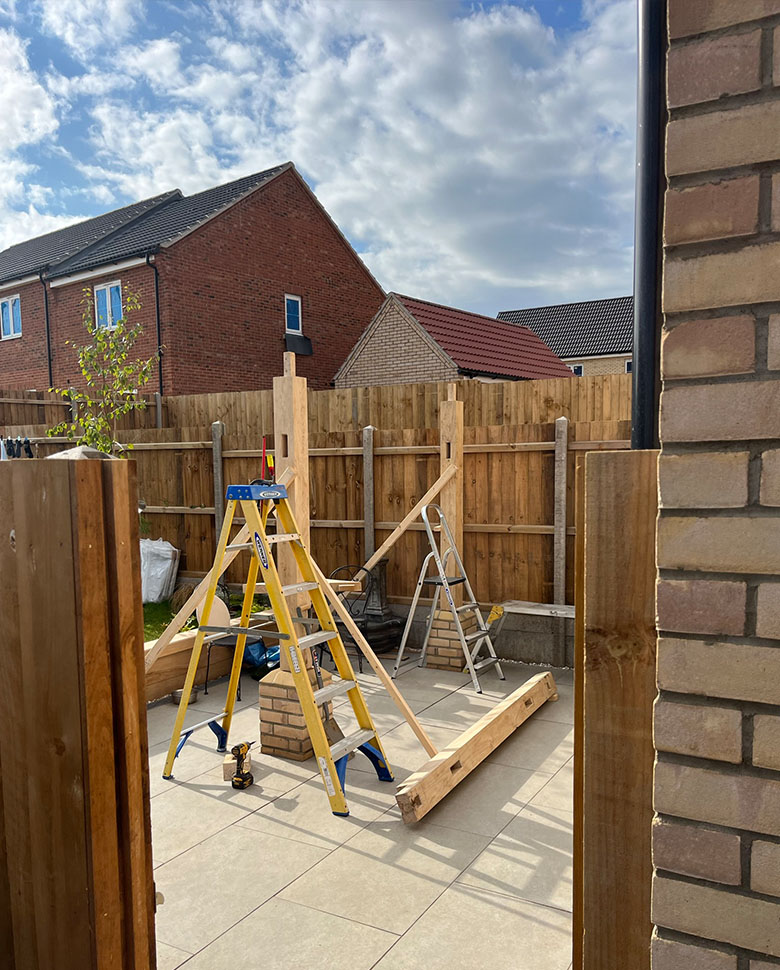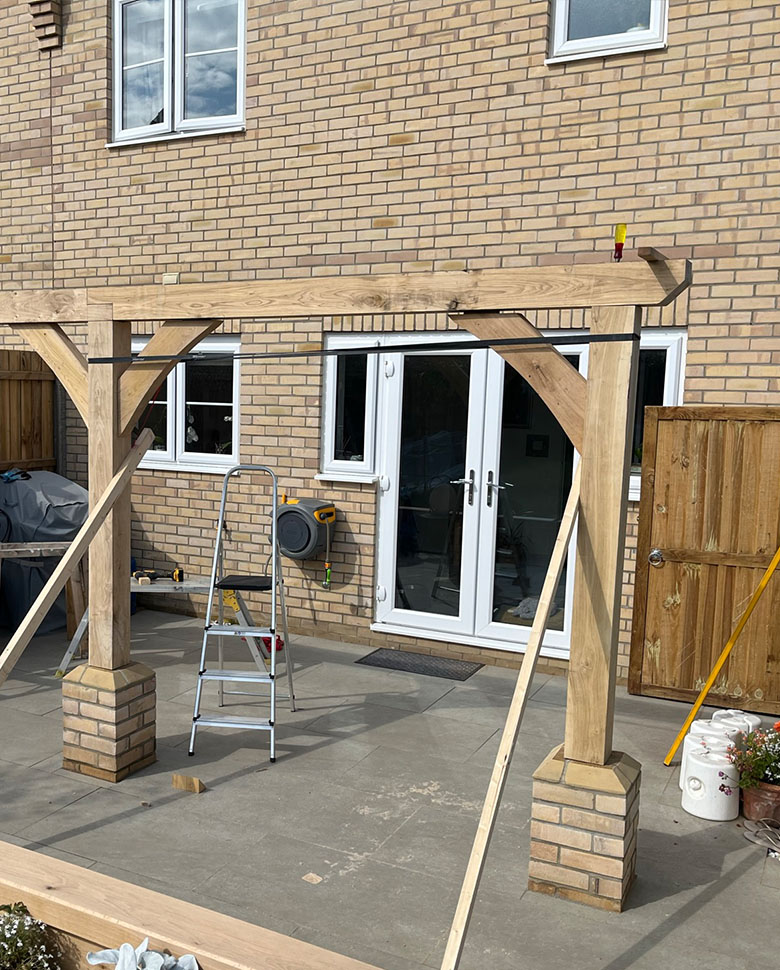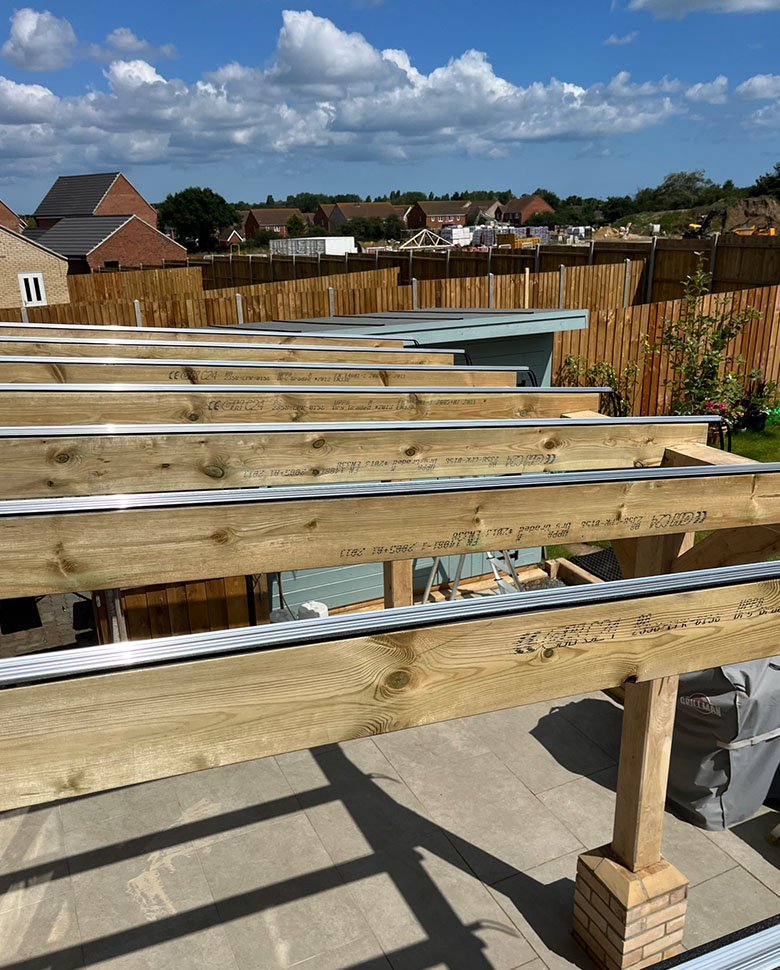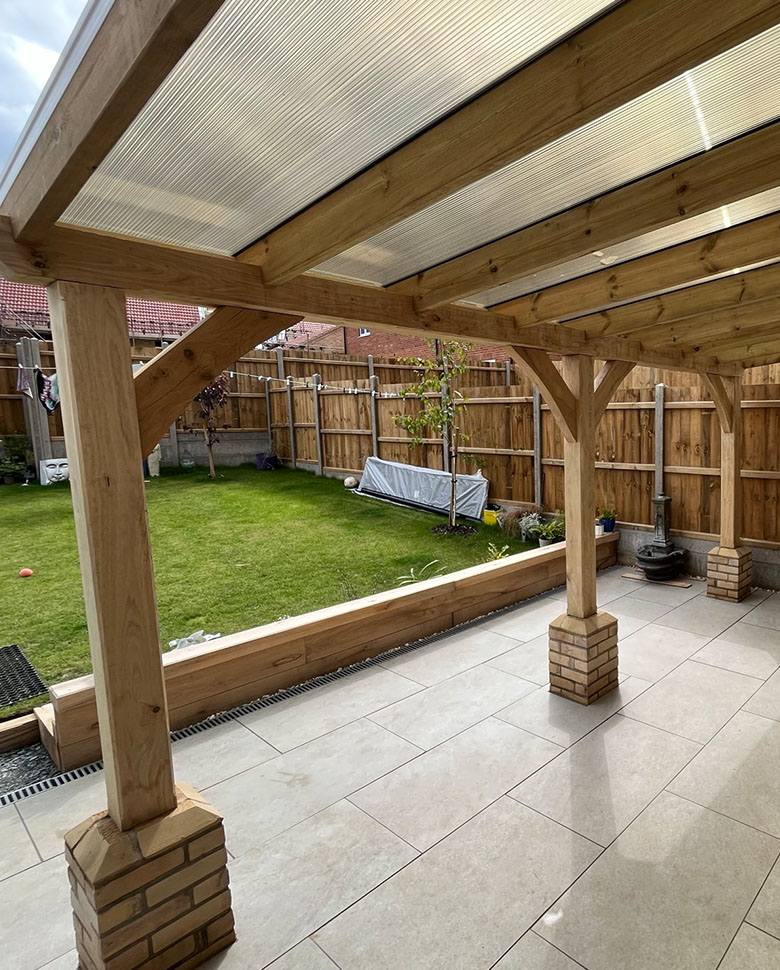We were commissioned to build a Bespoke Oak Veranda to the rear of our clients property. We worked with the client to ascertain their wishes and completed a drawing to visualise the veranda whilst in the planning stage.
We were happy to change some of the aspects of the design before the build to ensure we were compliant with the customers actual requirements.

Oak posts cut and fixed into position with oak header beam ready to be installed

Oak frame together and ready for final fixing and locking into position with oak dowels
„...DJH carpentry takes pride in providing a totally bespoke service...”
The oak frame was made from 150mm by 150mm oak beams using traditional mortice and tenon joints. Including bespoke oak wind braces, we finished the frame using traditional oak dowels to lock it all together
6" x 2" treated timber was used to create the wall plate and joists, in preparation for the roof bars.
Bronze polycarbonate roof sheets were used to give enough sunlight but to avoid glare at the customers requirements. Lead flashing completed the roof to ensure waterproofing during bad weather.

Roof joists fitted with roof bars ready for polycarbonate fitting

Veranda complete with roof covering fitted
DJH carpentry takes pride in providing a totally bespoke service for the pergolas and verandas for your garden. We will ensure you are part of the design and decision making from the outset. We will go the extra mile to ensure you receive the colours and specifications you require.



